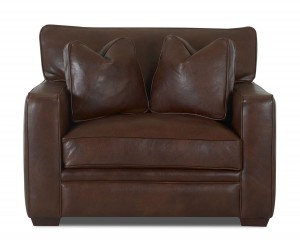
If you’ve ever looked at a blueprint or an interior designer’s plan for a room’s furniture layout, you’ve undoubtedly seen how lines interact with each other in order to form a cohesive space (if done well).
Well, the lines don’t go away once the furniture is in place and the plans are filed away. They just exist in a 3-D format.
If you’re currently in the planning and design stages for a room in your home, give the Homelement Room Planning Tool a spin. It allows you to arrange furniture and other accent pieces from an overhead view so you can get an idea of how the furniture and spacing will interact.
We’ve been forced to interact with shapes and patterns since childhood. Are you familiar with the boards and blocks that baby’s play with where the objective is to fit the round block in the round hole, etc.?
Designing a room is just like that. You have to plug things in to see if they’ll fit. Often they’ll fit with ease, other times they’ll fit if forced and sometimes they just won’t fit at all. The good thing about Homelement’s Room Planning Tool is that it let’s you experiment for free.
There’s no need in taking a risk and ultimately settling with expensive furniture that may not be perfect for you when you can preview it beforehand. Have fun with different lines and geometric shapes when arranging the layout of a room in your home and see where it takes you.
